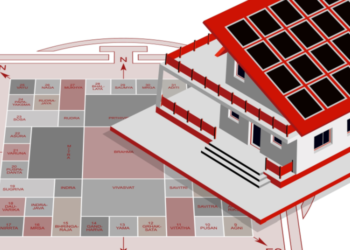Mastering Warehouse Vastu: A Step-by-Step, Four-Phase Implementation Guide
The concept of Vastu Shastra goes beyond the residential and commercial buildings; it extends to warehouses, significantly impacting operations, efficiency, and prosperity. A well-implemented “Vastu for Warehouse” can yield positive results, boosting business growth and success. Let’s delve into an in-depth, four-phase process of Vastu consultation for a warehouse.
Phase 1: Preliminary Understanding and Land Evaluation
Stakeholder Consultation: Everything begins with comprehensive discussions with the landowner, future warehouse manager, and other key stakeholders. Understanding your vision, the goods you plan to store, and specific concerns allows the Vastu expert to provide customized solutions aligned with your needs.
Land Analysis: In the case of a to-be-constructed warehouse, a thorough land analysis is essential. This includes examining the plot’s shape, size, slope, soil quality, and the direction it faces, in alignment with Vastu principles. The land’s energy levels are also evaluated using techniques such as dowsing.
Identification of Optimal Land Portion: Not every part of the plot might be suitable for construction. Hence, the Vastu expert identifies the most auspicious portion of the land for constructing the warehouse, considering its energy patterns and characteristics.
Phase 2: Blueprint Planning and Vastu Compliance
Vastu-Compliant Blueprint Planning: Post land analysis, Vastu experts work hand-in-hand with your architects, planning a blueprint aligning with Vastu principles. The blueprint includes the positioning of different areas – warehouse building, entrances and exits, storage areas, loading and unloading zones, office spaces, restrooms, and pantries.
Energy Flow Design: Vastu Shastra emphasizes the harmonious flow of energy. Hence, the positioning of doors, windows, and internal partitions are carefully planned to ensure positive energy flow throughout the premises.
Geopathic Stress Study: A detailed study identifying geopathic stress lines is conducted. These stress lines can impact workers’ health and overall productivity negatively. Therefore, addressing them in the planning phase is crucial.
Phase 3: Detailed Report Preparation and Recommendations
Five Elements Integration: Balancing the five elements – earth, water, fire, air, and space – is integral to Vastu Shastra. The warehouse design is evaluated to ensure the appropriate balance of these elements.
Lighting and Ventilation Planning: Positive energy thrives in spaces with adequate lighting and ventilation. The optimal placement of windows, skylights, ventilation systems, and artificial lighting sources is recommended.
Vastu Report Preparation: A detailed Vastu report is prepared, encapsulating all observations, identification of Vastu defects (if any), and recommended remedies or adjustments.
Phase 4: Construction Guidance and Follow-Up
Guidance During Construction: As the construction phase commences, Vastu consultants provide ongoing guidance to ensure adherence to Vastu principles.
Post-Construction Assessment: After construction, an on-site inspection is conducted to verify Vastu compliance and identify any potential issues that may have arisen during construction.
Follow-Up Visit: A follow-up visit is conducted once the warehouse starts operating. This visit allows for assessing the impact of Vastu implementation, collecting feedback, noting improvements, and offering further recommendations if required.
Conclusion
Implementing Vastu for a warehouse is a meticulous process involving multiple phases, each playing a critical role in aligning your warehouse with cosmic energies. This comprehensive approach ensures every aspect, from land evaluation to post-construction assessment, is covered, laying a strong foundation for your warehouse’s success.








